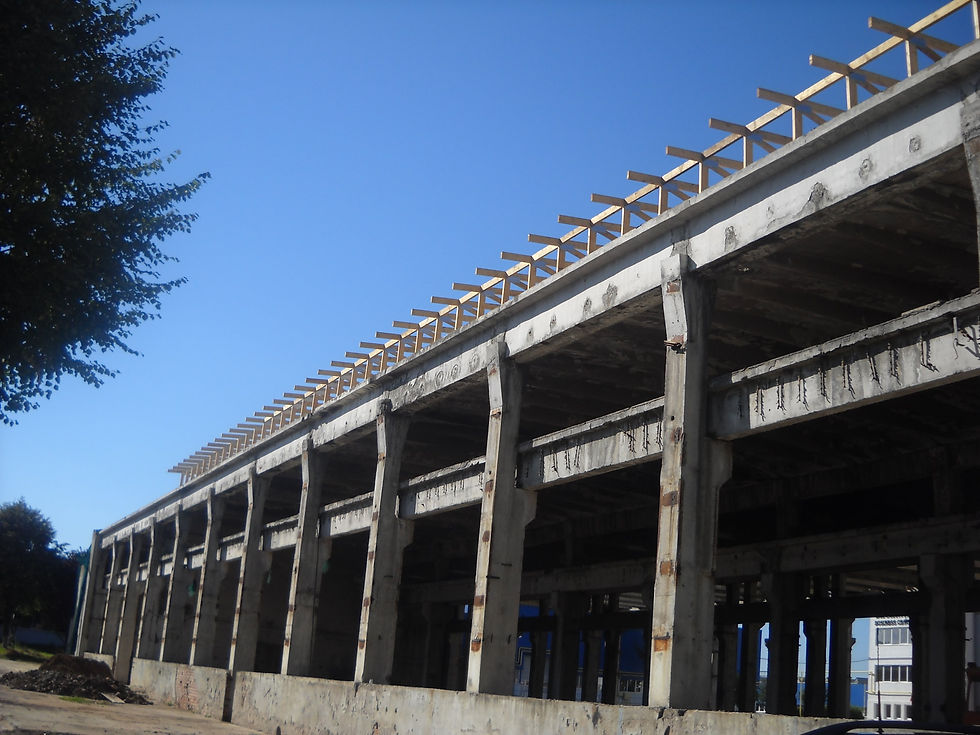
INDUSTRIAL WOODEN ROOF
PROJECT
Industrial frame roof for a reconditioned concrete hall
LOCATION
Sibiu, Romania
PRODUCT TYPE
Prefabricated single-slope and 2-slope roof trusses
BUILT-UP AREA
> 1500 mp
PROJECT DESCRIPTION
Wooden farms prove to be an effective solution for trusses, even in the case of concrete halls. The project in Sibiu is characterized primarily by dimensions, which was a challenge for us in terms of design. The concrete hall was reconditioned and the wooden frame proved to be the optimal solution, due to the low loads and the speed in execution.
For the structure of the wooden roof of over 1500 sqm we used a hybrid structure consisting of single - slope farms and 2-slope farms to create a structure long enough to cover the hall in width. You have more than that, it has proven to be an effective solution in terms of wood consumption.
The production of the wooden roof structure required 10 days and their assembly 7 days. More in the workshop, less in the construction site!




DO YOU WANT TO WORK TOGETHER?
You have a project
Send it for analysis and we will make a price quote. Moreover, we can propose technical-economic solutions to streamline factory production and subsequent assembly
You are at the idea stage
Contact us and let's talk. We have behind us a generous and diversified portfolio of projects, but also a network of partners with whom we can successfully carry out a project.
SIMILAR PROJECTS







